Ninth Avenue Apartments - Apartment Living in Indianapolis, IN
About
Welcome to Ninth Avenue Apartments
4651 Mimi Drive Indianapolis, IN 46237P: (833) 520-1139 TTY: 711
Office Hours
Monday and Tuesday 10:00 AM to 6:00 PM. Wednesday 1:00 PM to 6:00 PM. Thursday and Friday 10:00 AM to 6:00 PM.
The apartment home of your dreams is waiting for you on the southside of Indianapolis in Beech Grove, IN minutes from Interstates 465 and 65. Ninth Avenue Apartments is the name to remember for a charming community near the intersection of Emerson Avenue and Thompson Road, with plenty of shopping, dining, parks, and local entertainment hotspots.
We are proud to offer three renovated floor plan designs at Ninth Avenue Apartments. Our studios, one, and two bedroom modern apartments for rent in South Indianapolis are filled with amenities such as an all-gas kitchen with new cabinets, coutertops, energy efficient appliances, and lighting. Enjoy modern conveniences including a breakfast bar, walk-in closets, and washer and dryer in-home. Right outside are head-turning views from the balcony or patio. If pets factor into your lifestyle, bring them along for a free pet treat and enjoy their own outdoor space at our bark park!
Relish in our premium community amenities at Ninth Avenue Apartments in Indianapolis, Indiana! Get work done effortlessly with the help of our laundry facility or in-unit washer and dryer to finish those pesky chores efficiently. Work up a sweat in our state-of-the-art fitness center. Or have a blast in the shimmering swimming pool. There is so much more to see. Come tour the nicest apartments in Beech Grove, Southside Indy!
🎉 Schedule a Tour 🎉Specials
🎆 FREE Application 🎆
Valid 2025-07-01 to 2025-07-06

Apply for free for a limited time.
FREE application special
Valid 2025-06-25 to 2025-07-09
Apply for free for a limited time.
Floor Plans
0 Bedroom Floor Plan

The Saffron
Details
- Beds: Studio
- Baths: 1
- Square Feet: 545
- Rent: $953
- Deposit: $300
Floor Plan Amenities
- Air Conditioning
- All-gas Kitchen
- Balcony or Patio
- Breakfast Bar
- Cable Ready
- Ceiling Fans
- Central Air and Heating
- Dishwasher
- Refrigerator
- Walk-in Closets
- Washer and Dryer in Home
* In Select Apartment Homes
Floor Plan Photos
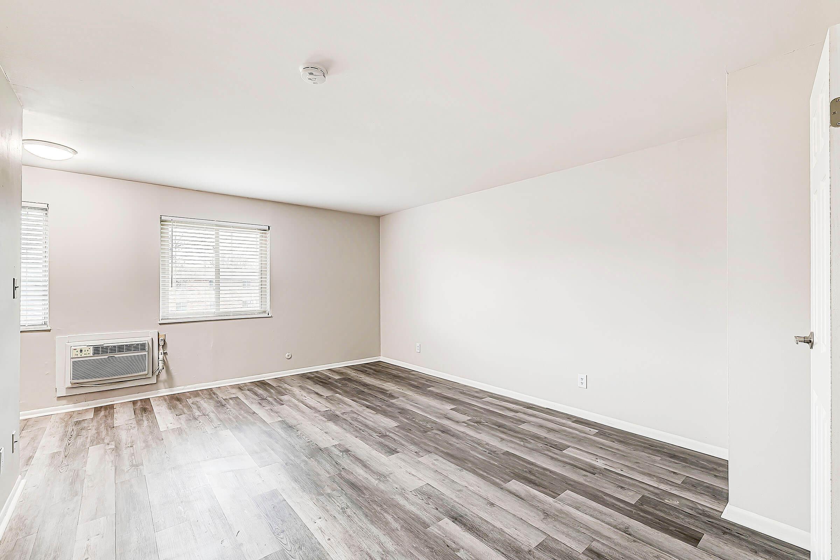
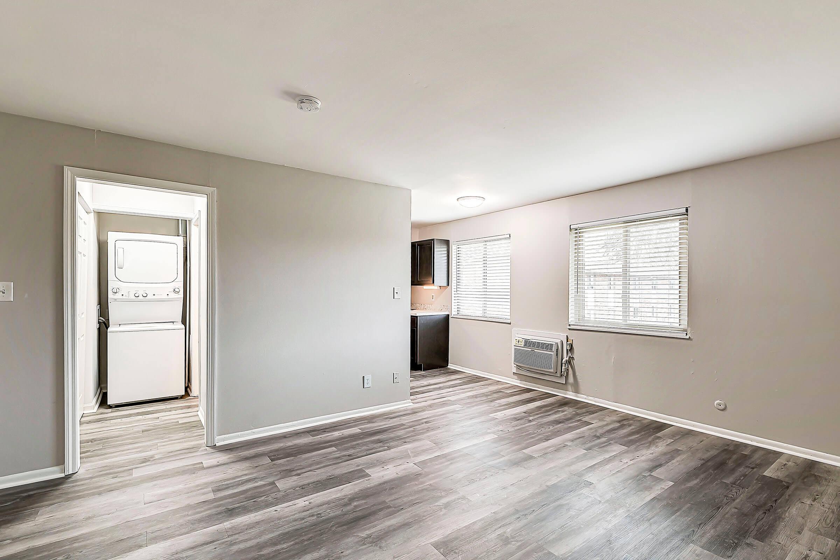
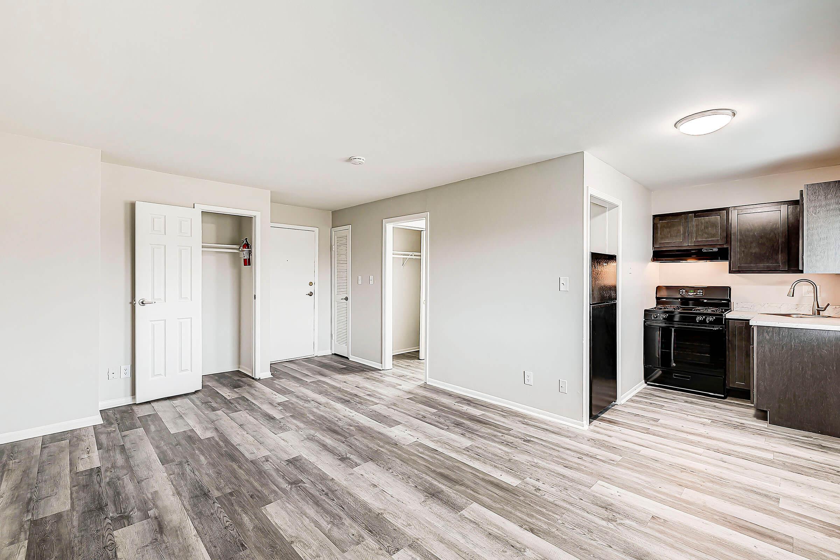
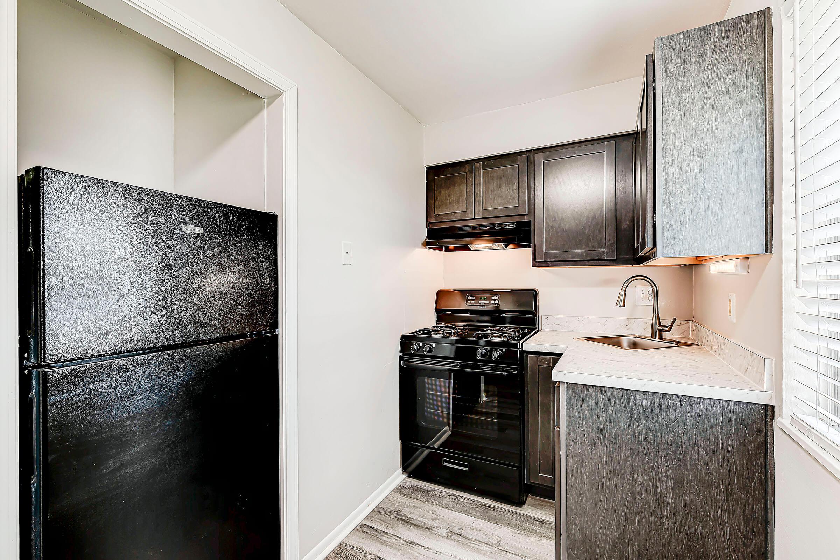
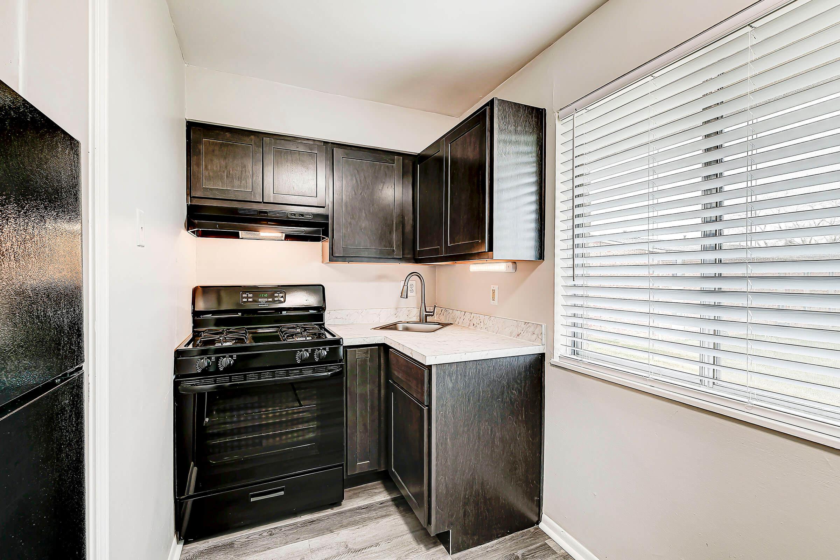
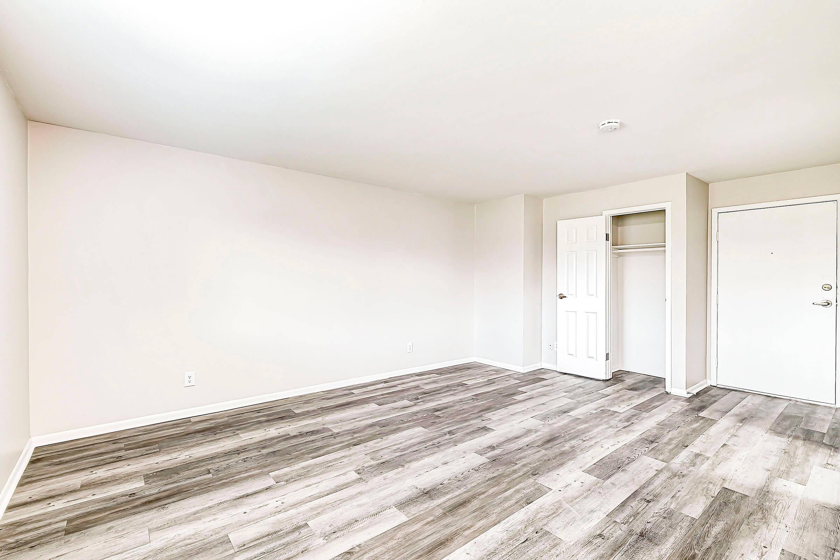
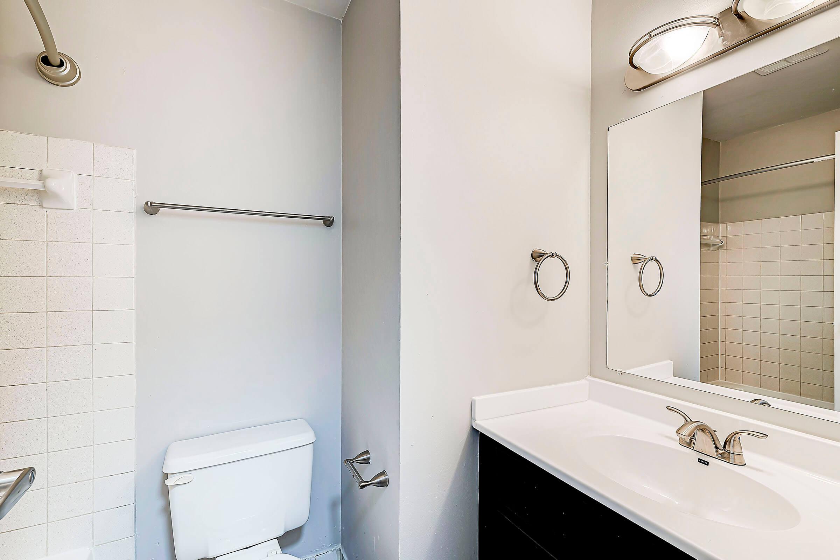
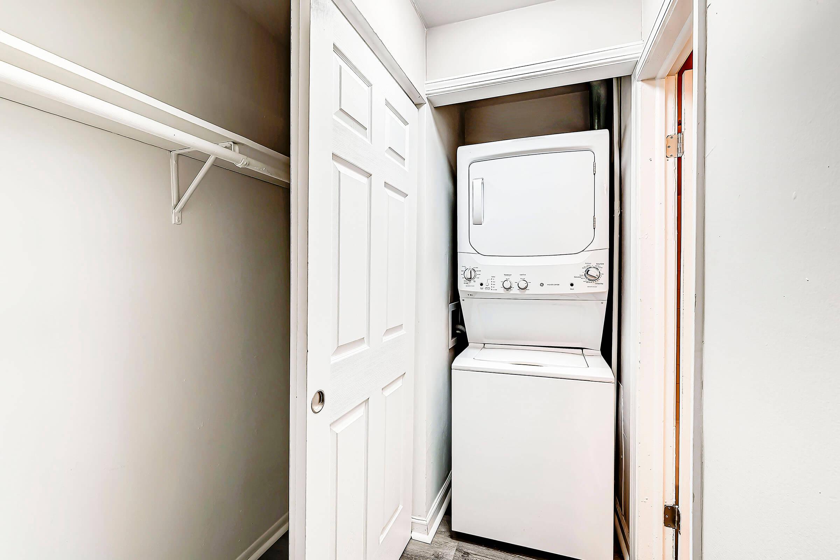
1 Bedroom Floor Plan
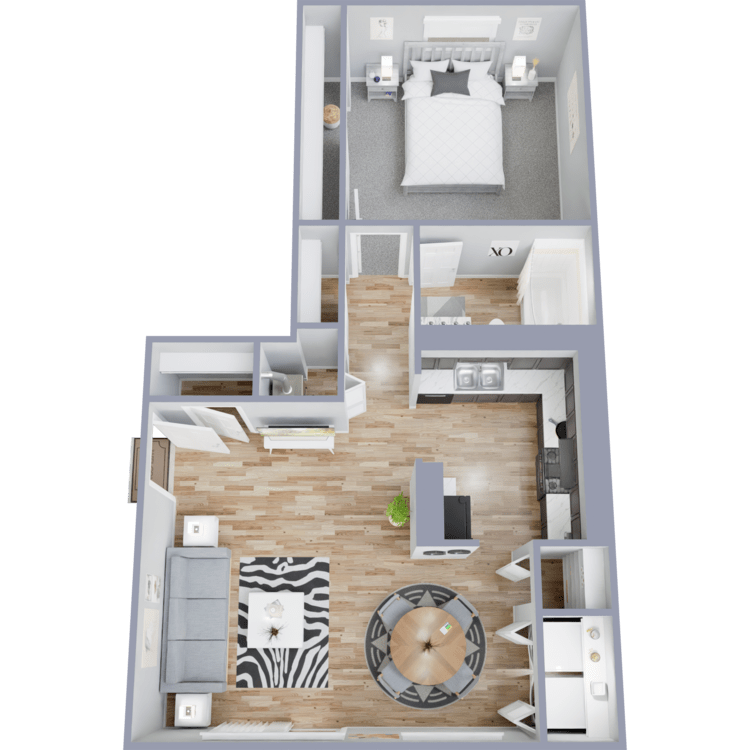
The Poppy
Details
- Beds: 1 Bedroom
- Baths: 1
- Square Feet: 740
- Rent: $1119
- Deposit: $300
Floor Plan Amenities
- Air Conditioning
- All-gas Kitchen
- Balcony or Patio
- Breakfast Bar
- Cable Ready
- Ceiling Fans
- Central Air and Heating
- Dishwasher
- Refrigerator
- Walk-in Closets
- Washer and Dryer in Home
* In Select Apartment Homes
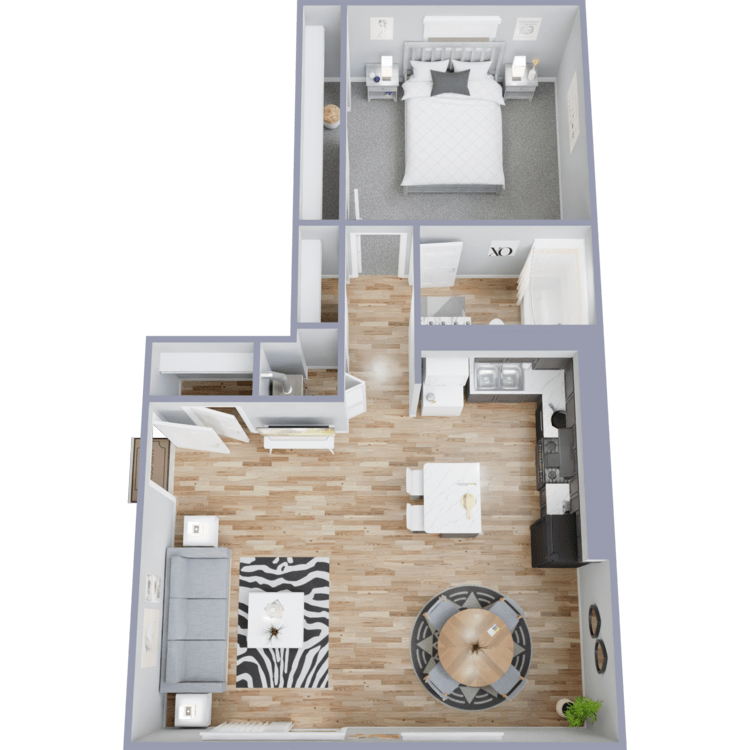
The Aster
Details
- Beds: 1 Bedroom
- Baths: 1
- Square Feet: 740
- Rent: $1129
- Deposit: $300
Floor Plan Amenities
- Air Conditioning
- All-gas Kitchen
- Balcony or Patio
- Breakfast Bar
- Cable Ready
- Ceiling Fans
- Central Air and Heating
- Dishwasher
- Refrigerator
- Walk-in Closets
- Washer and Dryer in Home
* In Select Apartment Homes
2 Bedroom Floor Plan
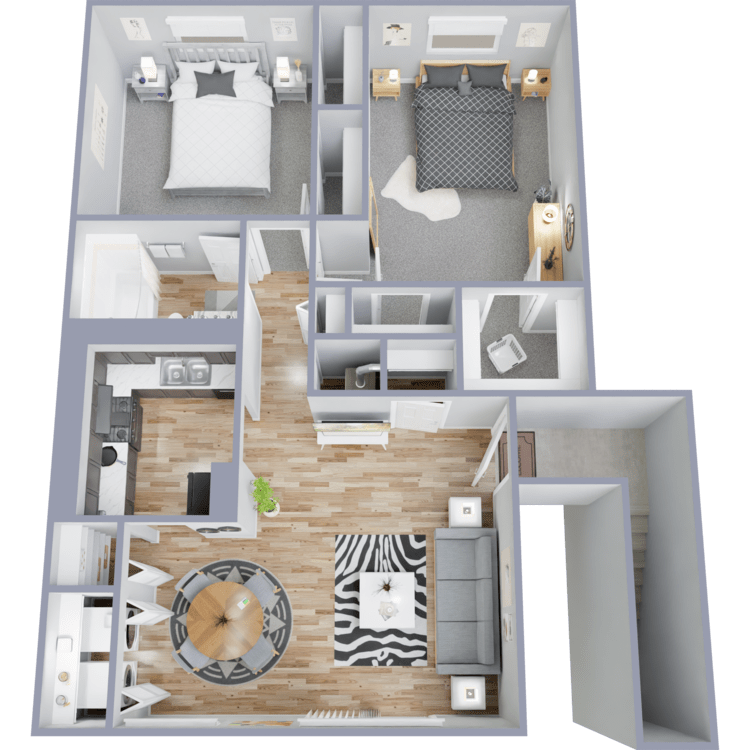
The Lily
Details
- Beds: 2 Bedrooms
- Baths: 1
- Square Feet: 905
- Rent: $1249
- Deposit: $300
Floor Plan Amenities
- Air Conditioning
- All-gas Kitchen
- Balcony or Patio
- Breakfast Bar
- Cable Ready
- Ceiling Fans
- Central Air and Heating
- Dishwasher
- Refrigerator
- Walk-in Closets
- Washer and Dryer in Home
* In Select Apartment Homes
Floor Plan Photos
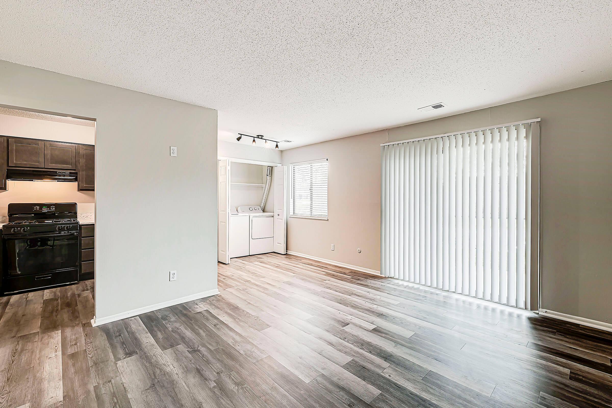
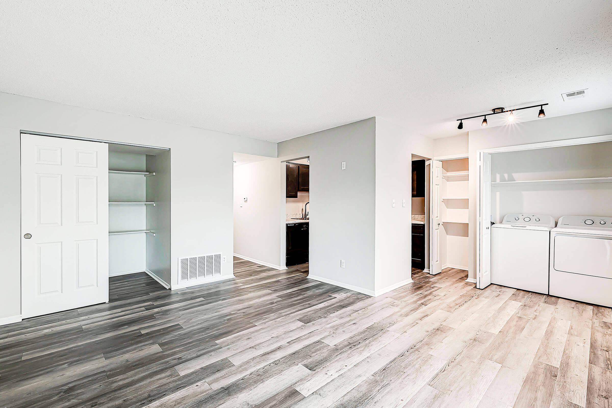
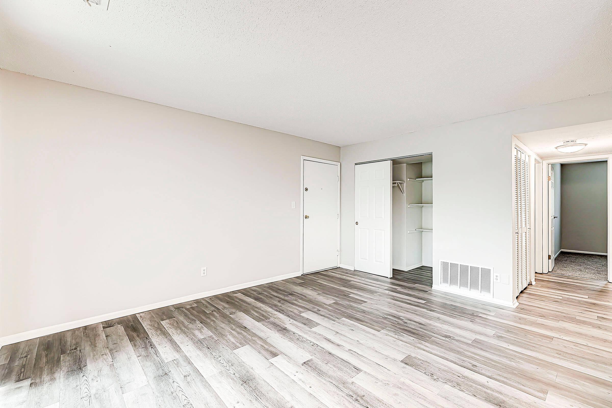
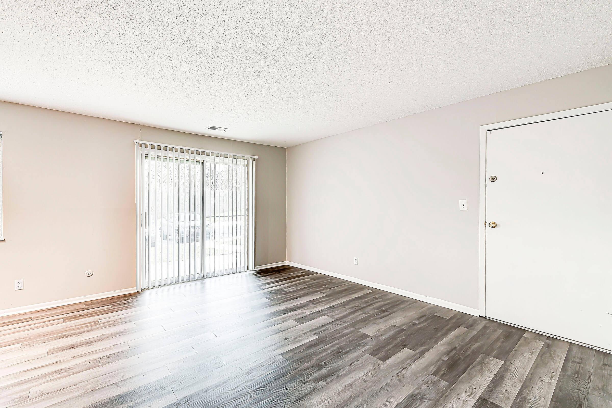
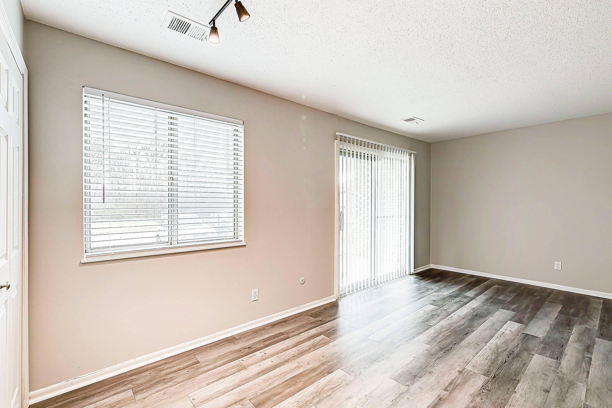
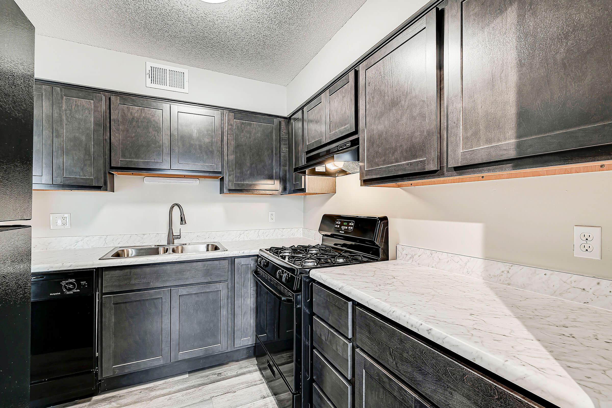
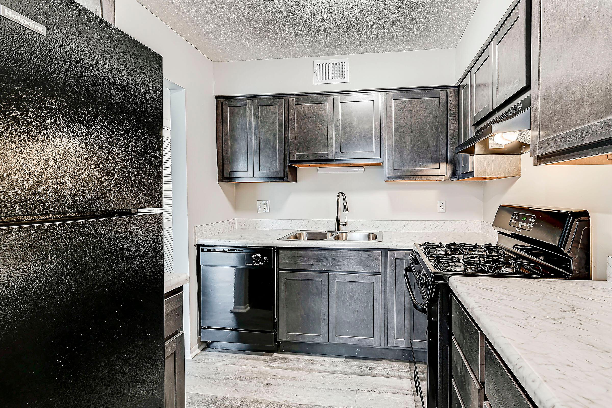
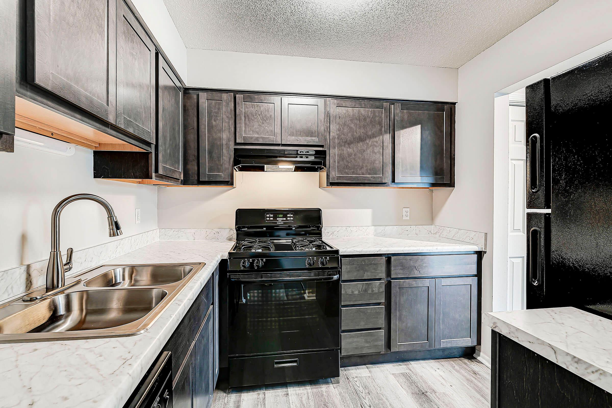
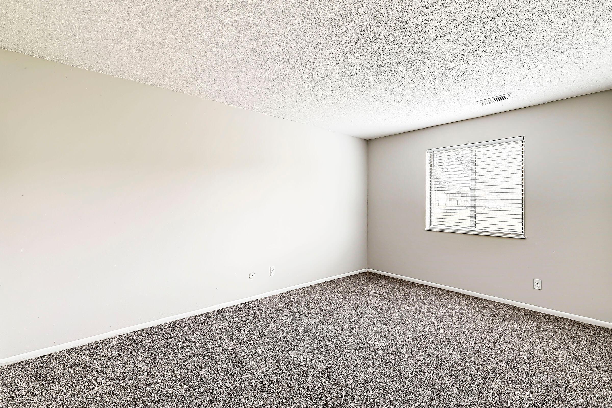
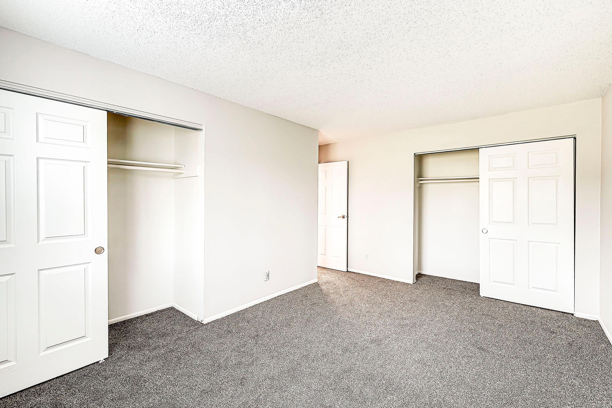
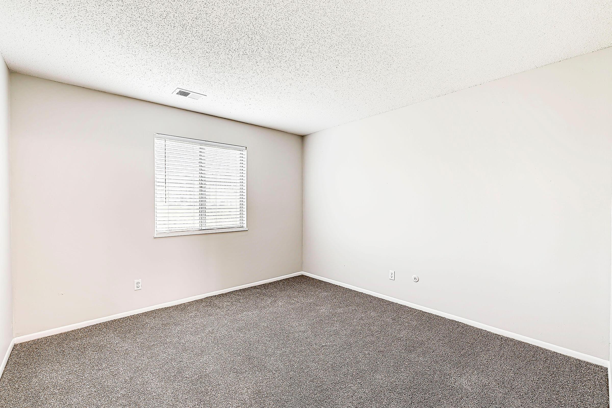
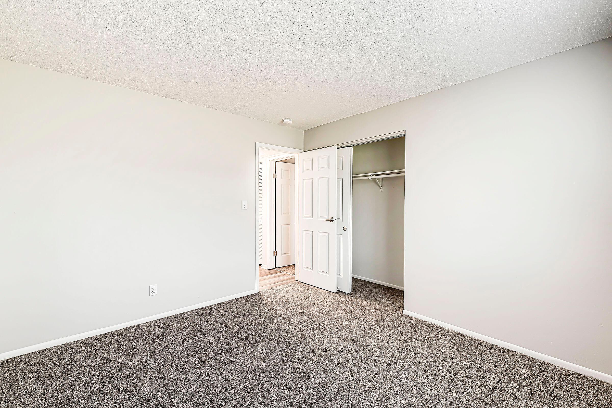
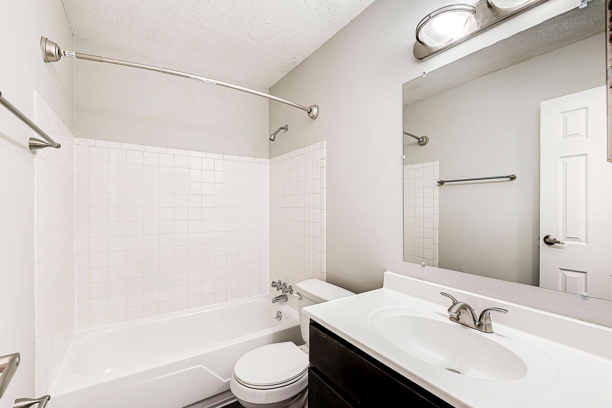
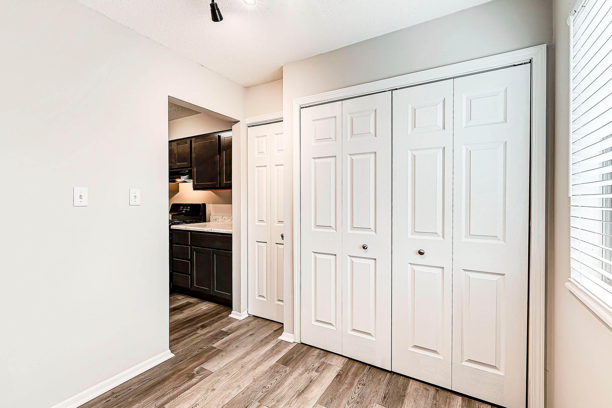
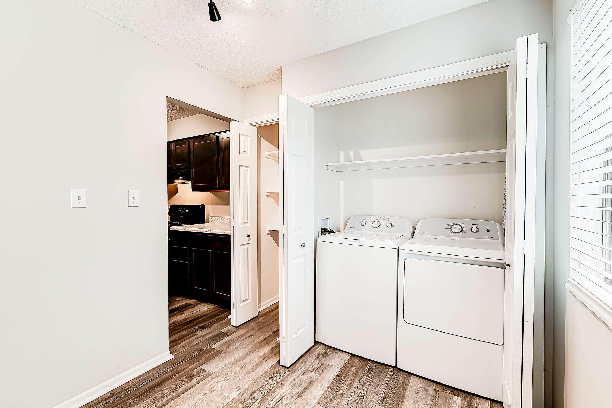
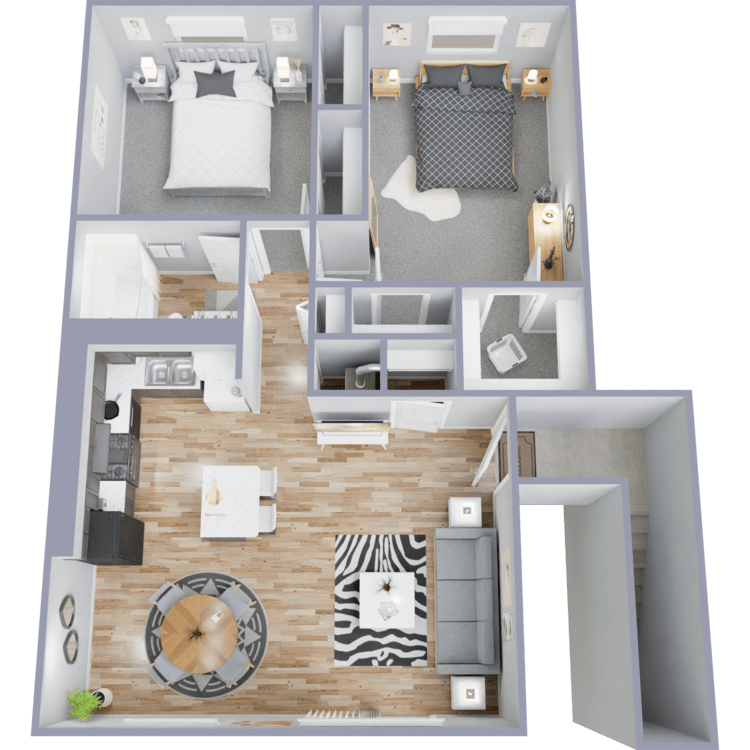
The Basore
Details
- Beds: 2 Bedrooms
- Baths: 1
- Square Feet: 905
- Rent: $1249
- Deposit: $300
Floor Plan Amenities
- Air Conditioning
- All-gas Kitchen
- Balcony or Patio
- Breakfast Bar
- Cable Ready
- Ceiling Fans
- Central Air and Heating
- Dishwasher
- Refrigerator
- Walk-in Closets
- Washer and Dryer in Home
* In Select Apartment Homes
Floor Plan Photos
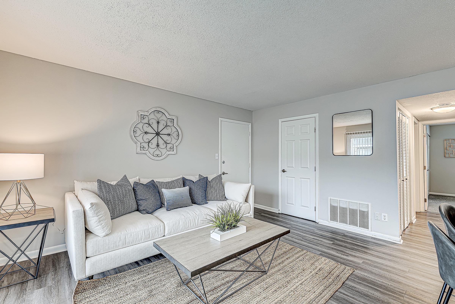
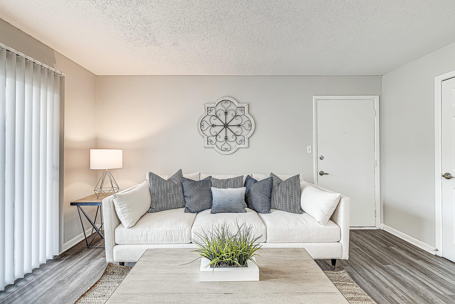
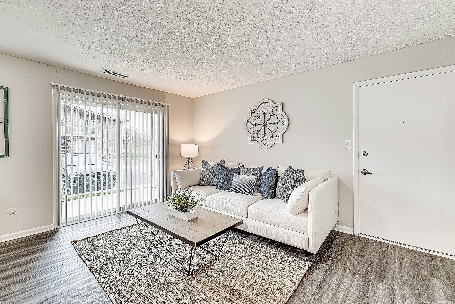
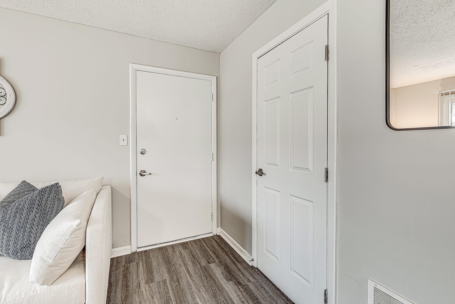
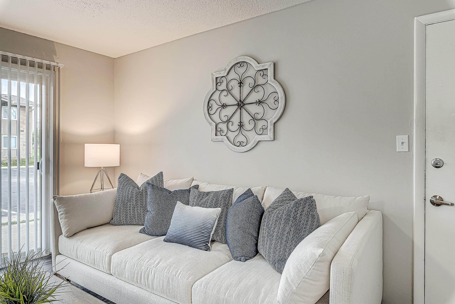
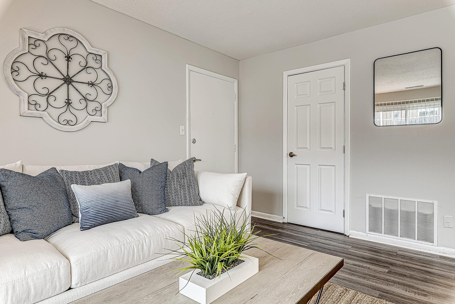
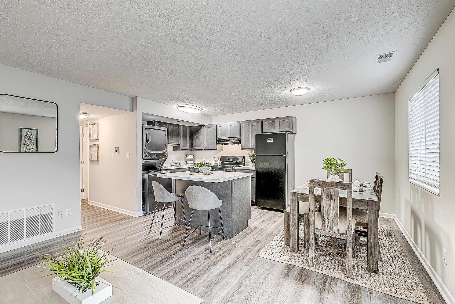
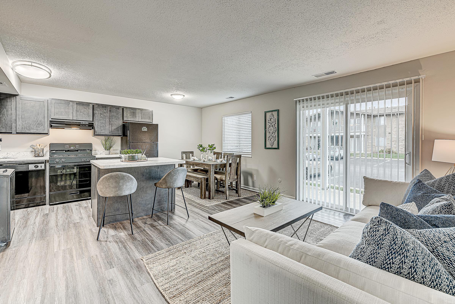
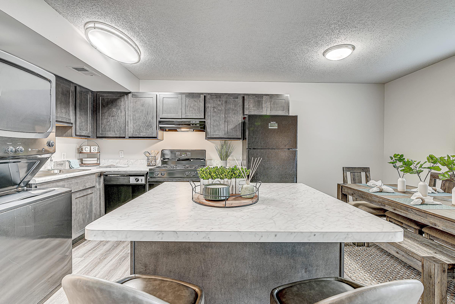
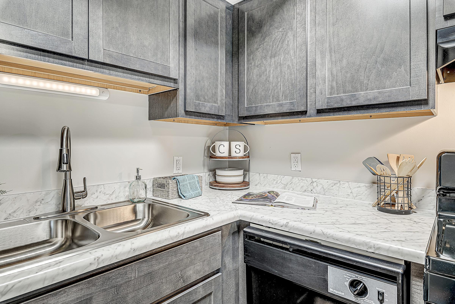
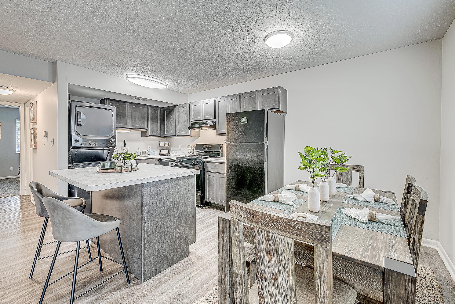
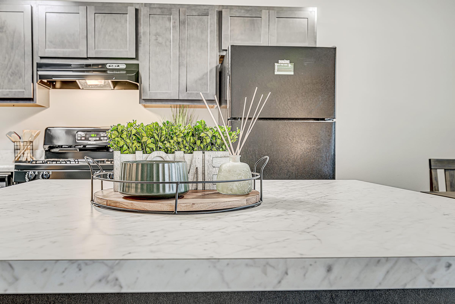
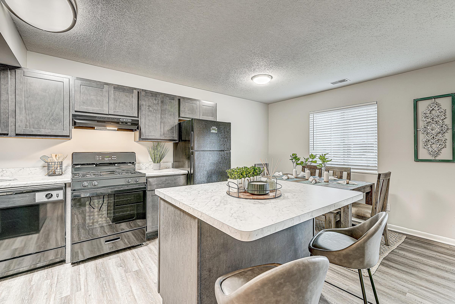
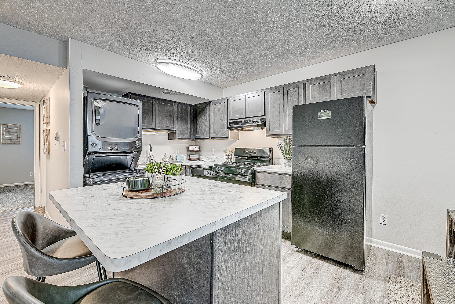
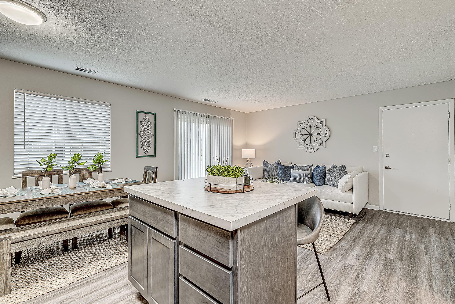
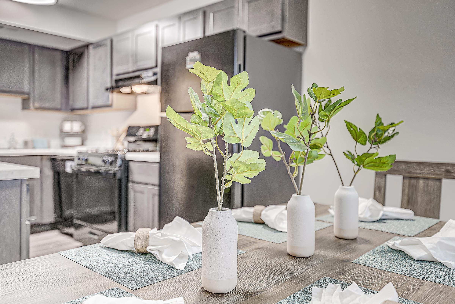
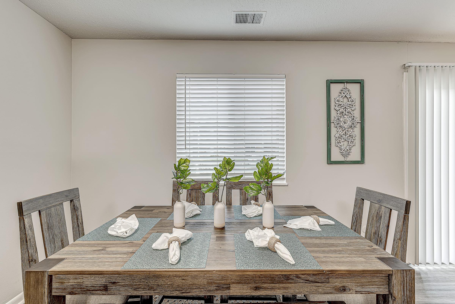
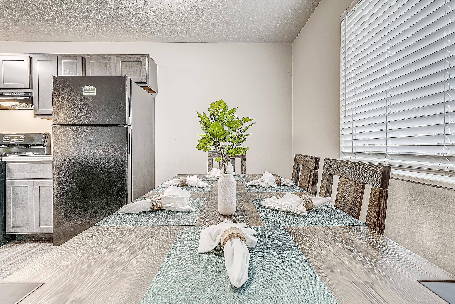
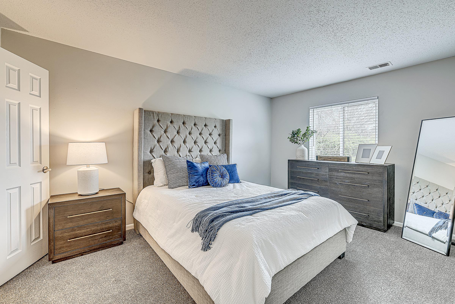
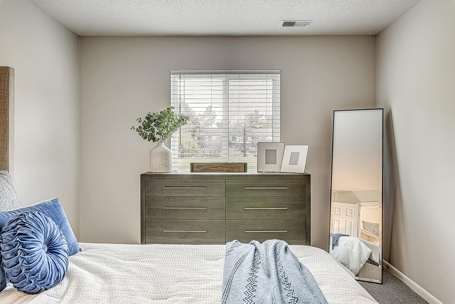
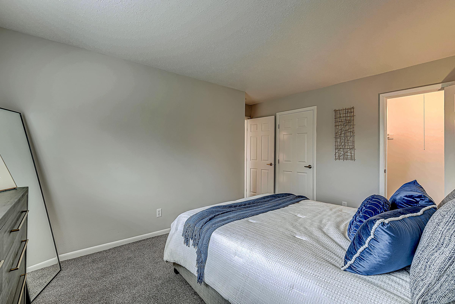
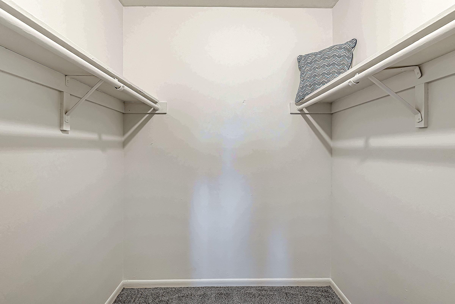
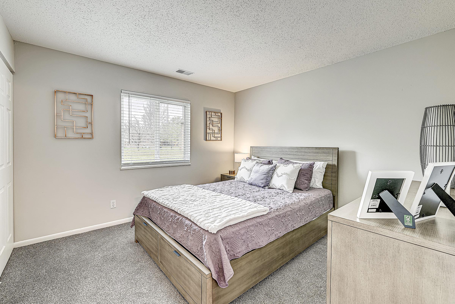
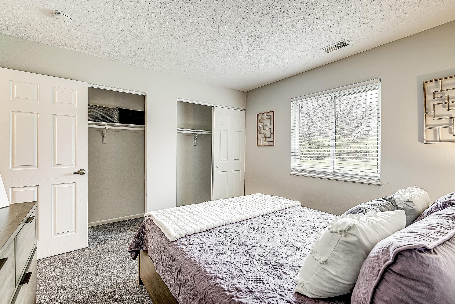
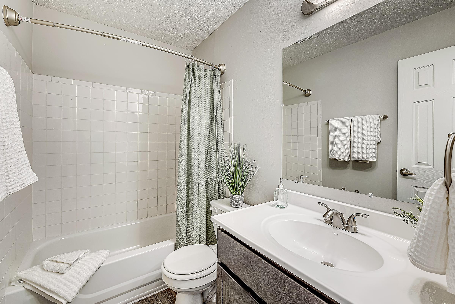
3 Bedroom Floor Plan
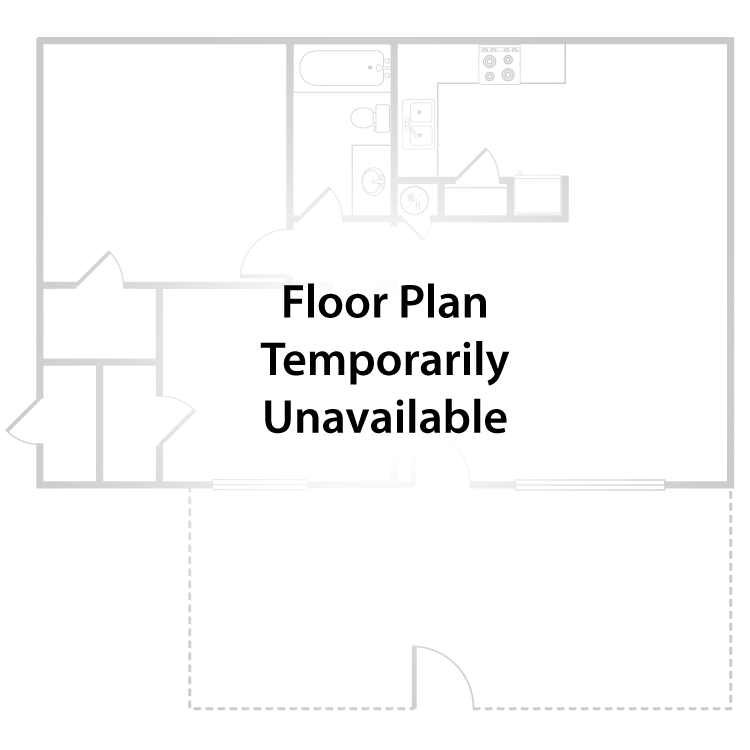
The Magnolia
Details
- Beds: 3 Bedrooms
- Baths: 1
- Square Feet: 1105
- Rent: $1601
- Deposit: $300
Floor Plan Amenities
- Air Conditioning
- All-gas Kitchen
- Balcony or Patio
- Breakfast Bar
- Cable Ready
- Ceiling Fans
- Central Air and Heating
- Dishwasher
- Refrigerator
- Walk-in Closets
- Washer and Dryer in Home
* In Select Apartment Homes
Show Unit Location
Select a floor plan or bedroom count to view those units on the overhead view on the site map. If you need assistance finding a unit in a specific location please call us at (833) 520-1139 TTY: 711.

Amenities
Explore what your community has to offer
Community Amenities
- Access to Public Transportation
- Bark Park
- Beautiful Landscaping
- Courtesy Patrol
- Easy Access to Freeways
- Easy Access to Shopping
- Guest Parking
- On-site Maintenance
- Pet-Friendly
- Picnic Area
- Public Parks Nearby
- Shimmering Swimming Pool
- Short-term Leasing Available
- Fitness Center
- Outdoor BBQ Grills
Apartment Features
- Air Conditioning*
- All-gas Kitchen
- Balcony or Patio
- Breakfast Bar
- Cable Ready*
- Carpeted Floors
- Central Air and Heating
- Dishwasher*
- Hardwood Floors
- New Cabinetry and Countertops
- New Energy Efficient Appliances
- Refrigerator
- Renovated Interiors
- Faux Wood Blinds
- Updated Lighting and Hardware
- Vertical Blinds
- Walk-in Closets*
- Washer and Dryer in Home*
* In Select Apartment Homes
Pet Policy
Pets Welcome Upon Approval. Breed restrictions apply. Limit of 2 pets per home. There is no weight limit. A non-refundable pet fee of $300 is required. Monthly pet rent of $30 will be charged per pet. Pet Amenities: Free Pet Treats Private Outdoor Space
Photos
Community
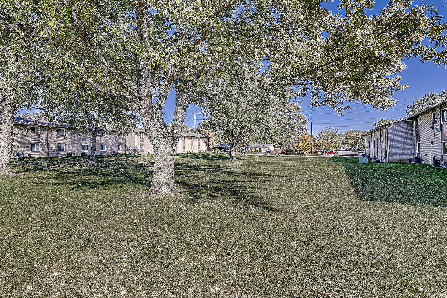
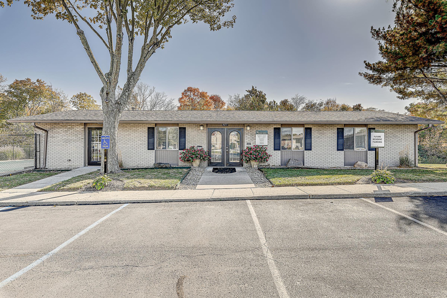
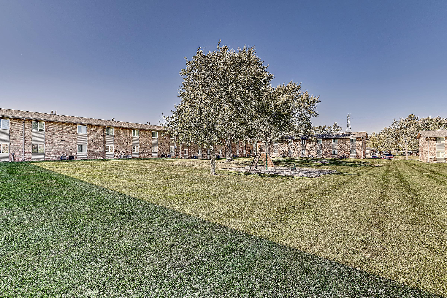
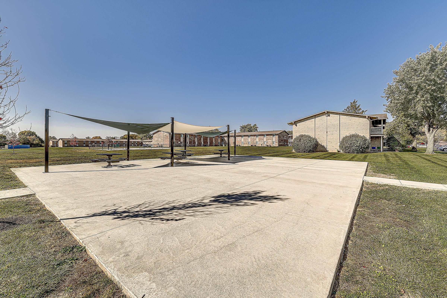
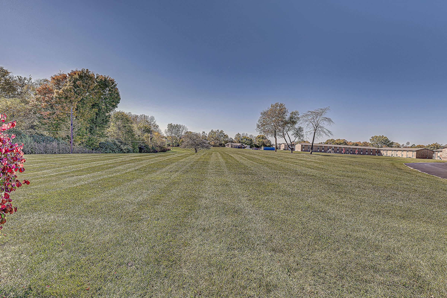
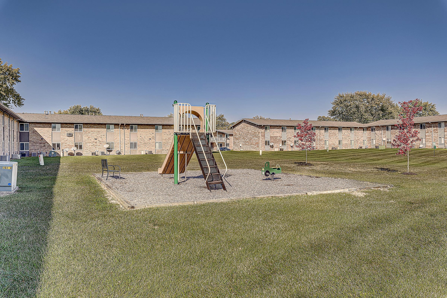
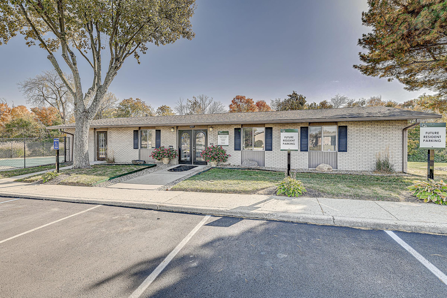
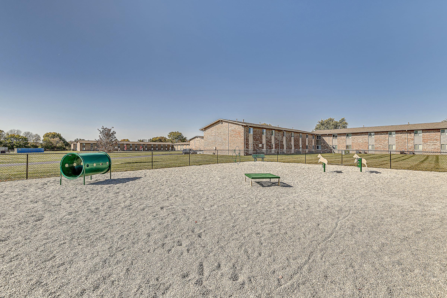
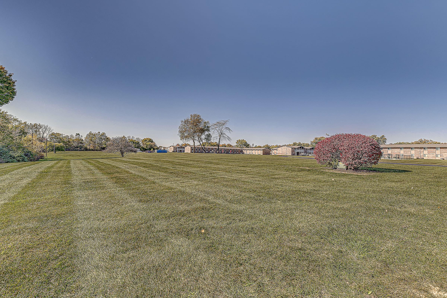
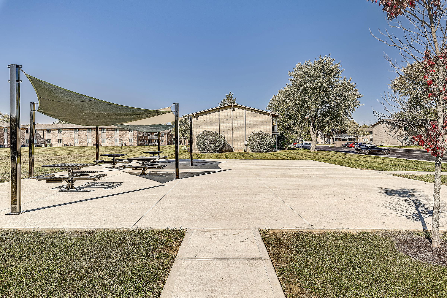
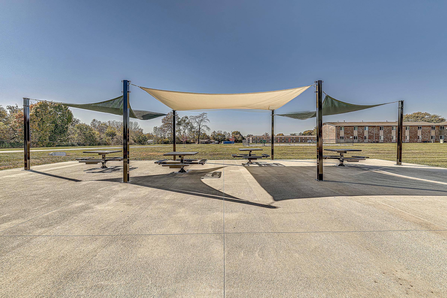
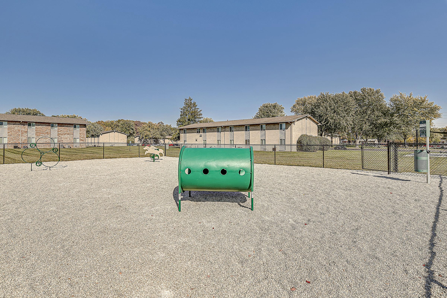
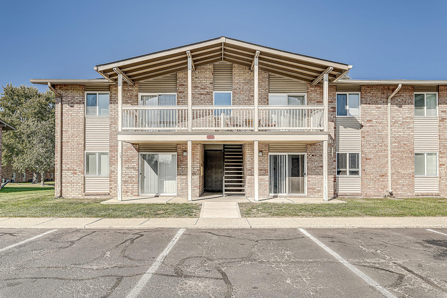
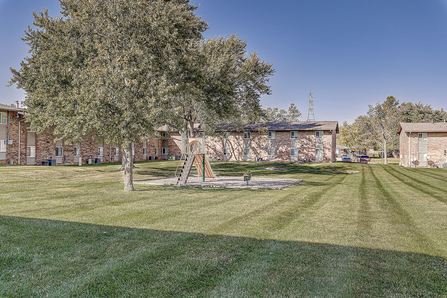
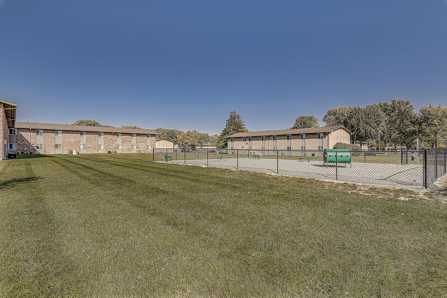
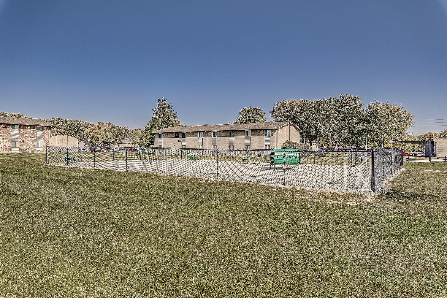
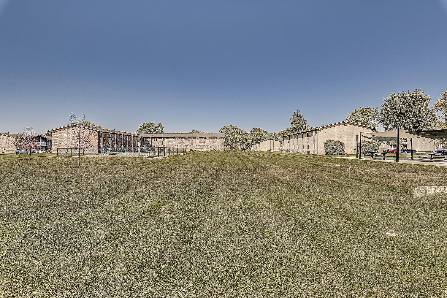
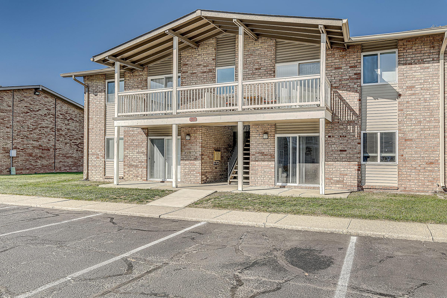
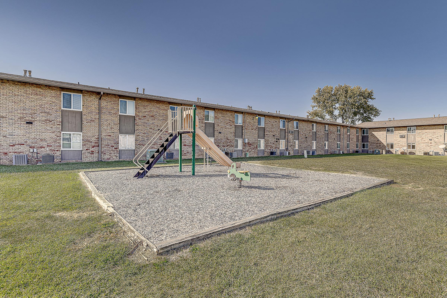
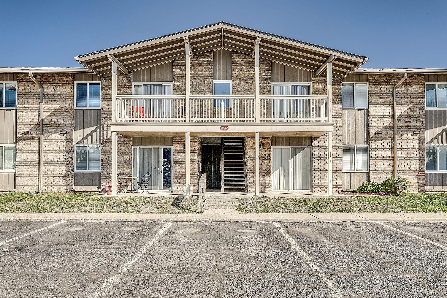
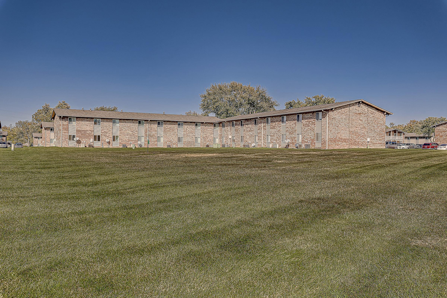
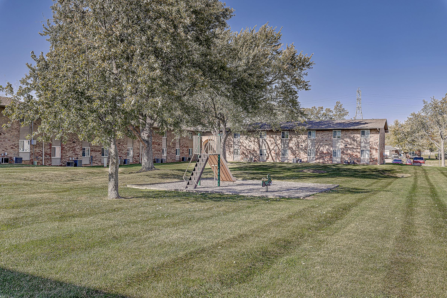
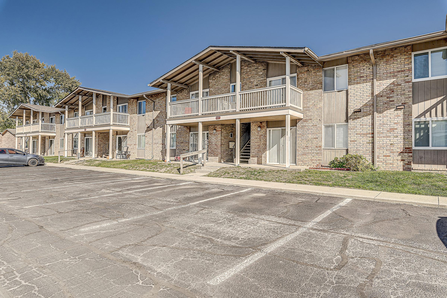
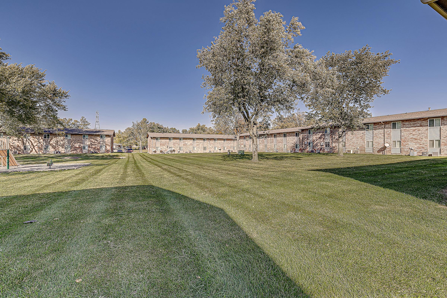
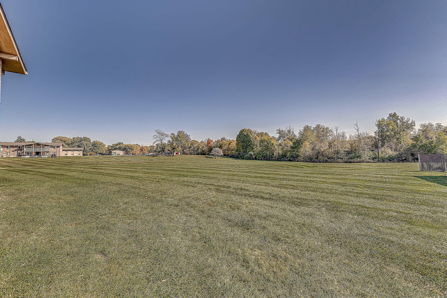
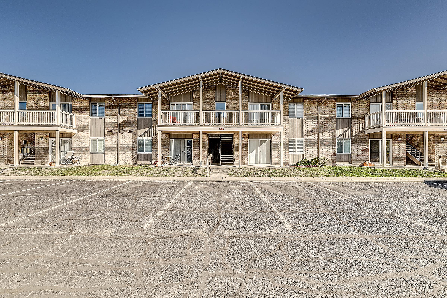
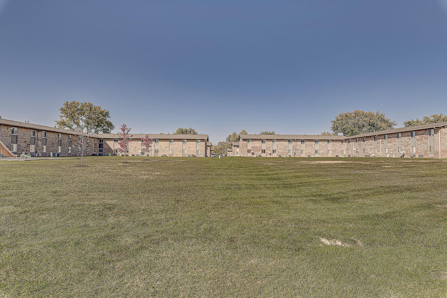
The Saffron








The Basore

























The Lily















Neighborhood
Points of Interest
Ninth Avenue Apartments
Located 4651 Mimi Drive Indianapolis, IN 46237Bank
Elementary School
Entertainment
Fitness Center
Grocery Store
High School
Hospital
Middle School
Park
Post Office
Preschool
Restaurant
Shopping
University
Yoga/Pilates
Contact Us
Come in
and say hi
4651 Mimi Drive
Indianapolis,
IN
46237
Phone Number:
(833) 520-1139
TTY: 711
Office Hours
Monday and Tuesday 10:00 AM to 6:00 PM. Wednesday 1:00 PM to 6:00 PM. Thursday and Friday 10:00 AM to 6:00 PM.